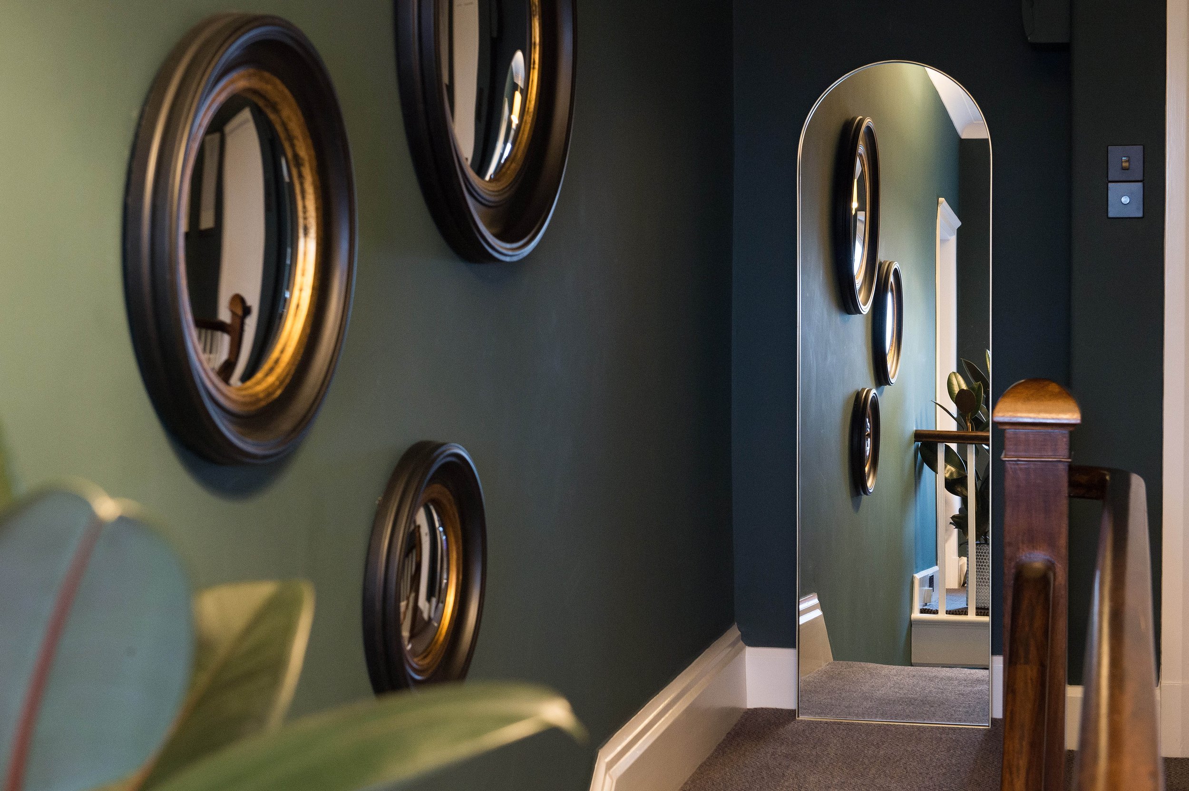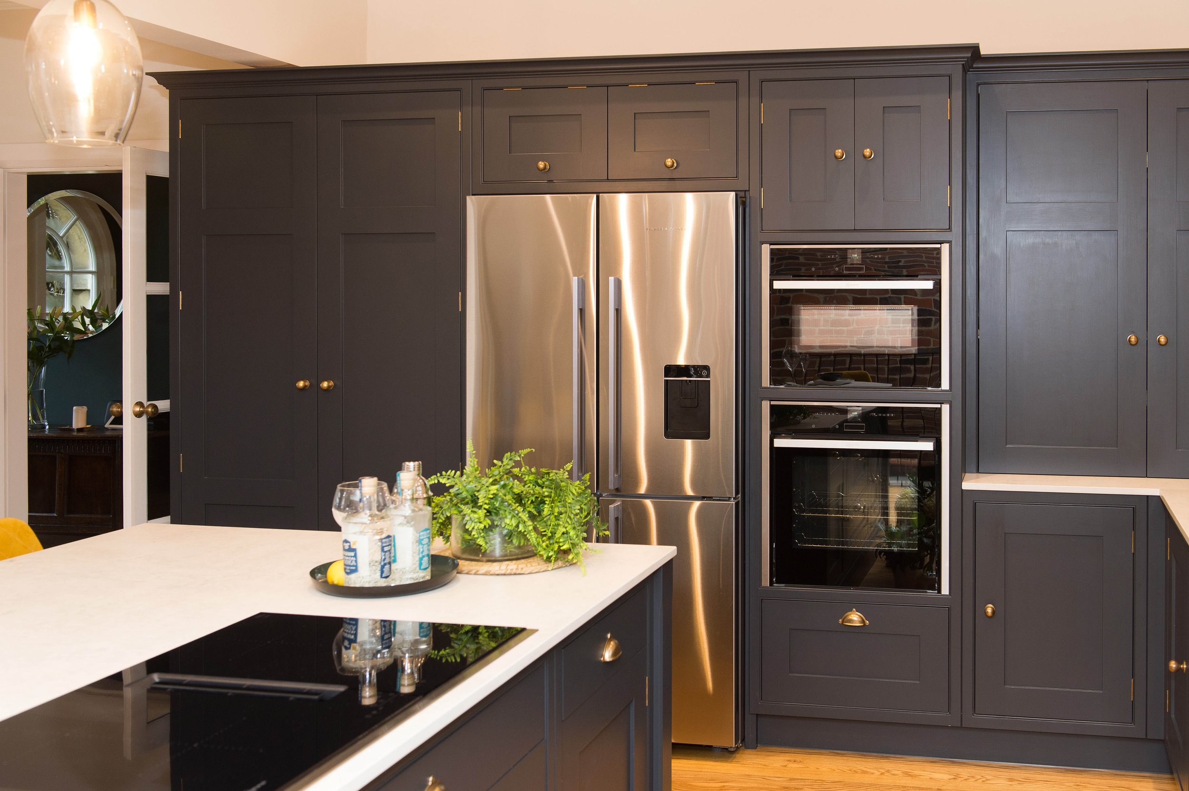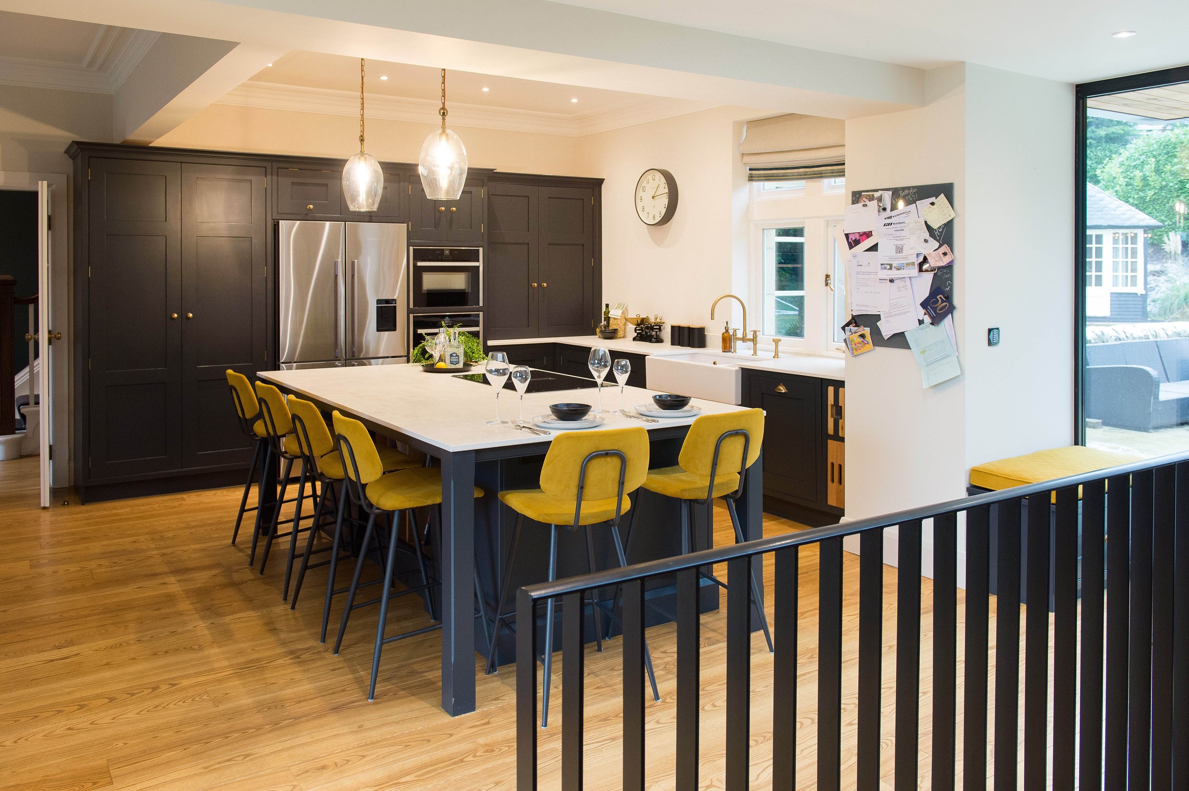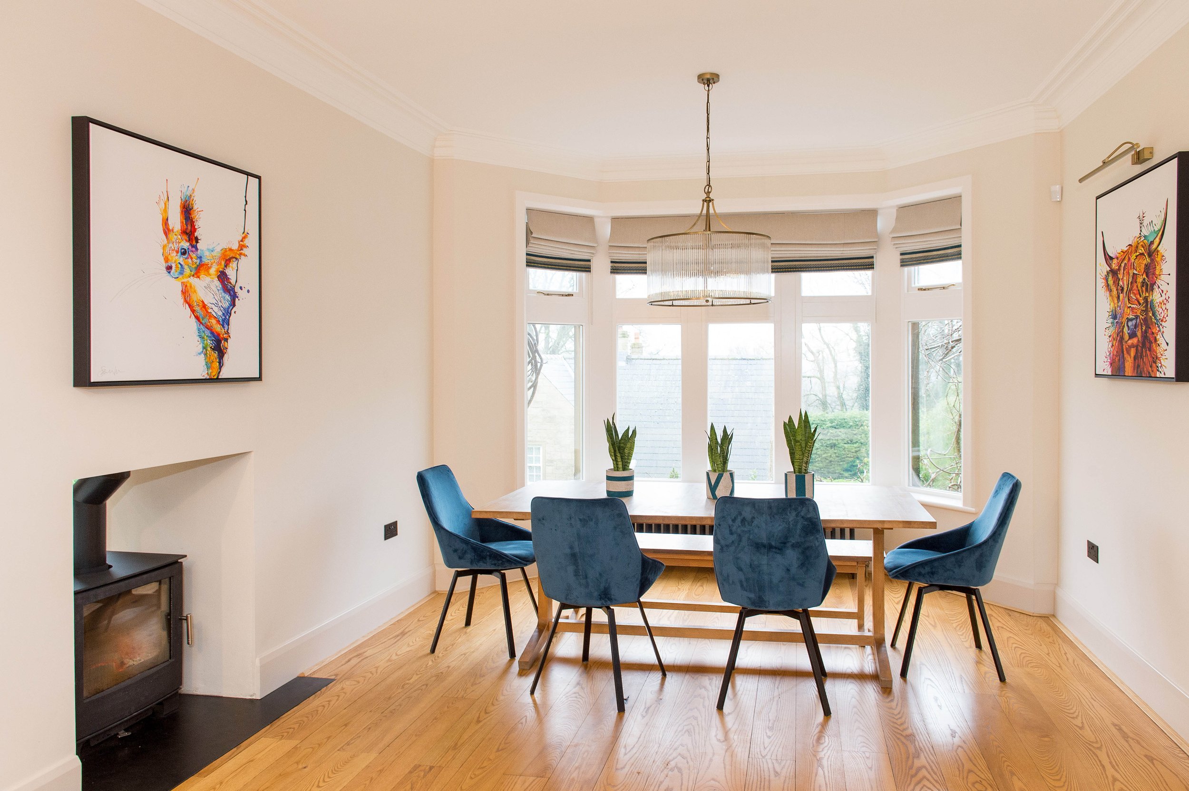Thorncroft House.
A contemporary extension to a period property to create a new master suite, gym, cinema room and games room. StyleSmith Interiors were introduced by the architect to blend the two parts of the house seamlessly.




















A contemporary extension to a period property to create a new master suite, gym, cinema room and games room. StyleSmith Interiors were introduced by the architect to blend the two parts of the house seamlessly.